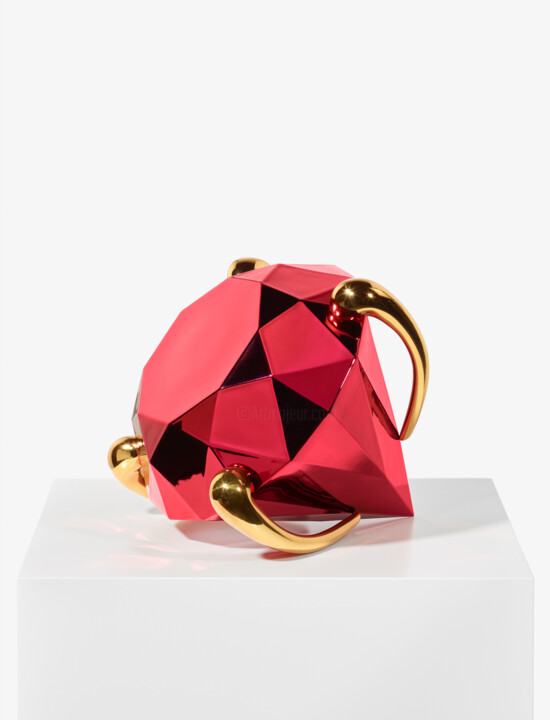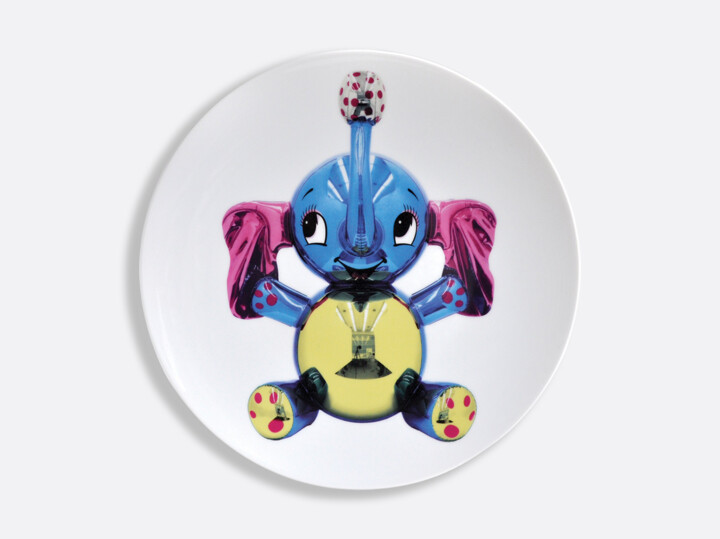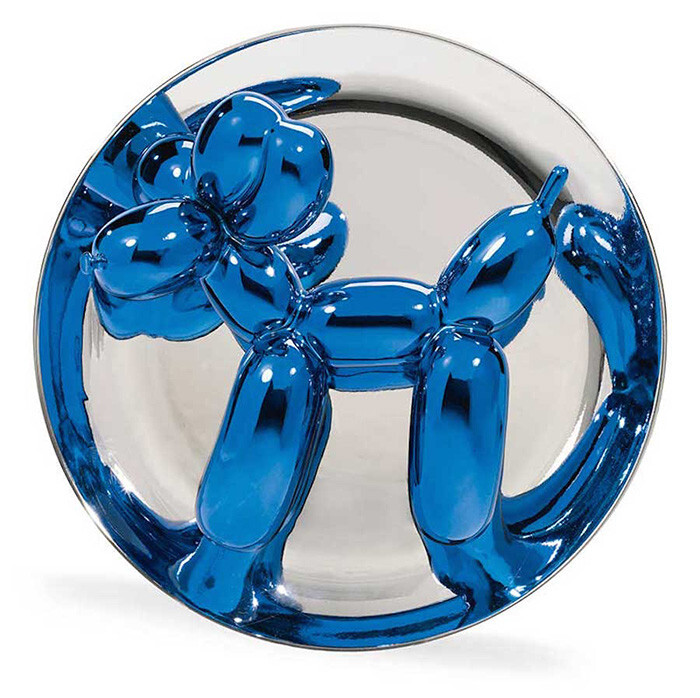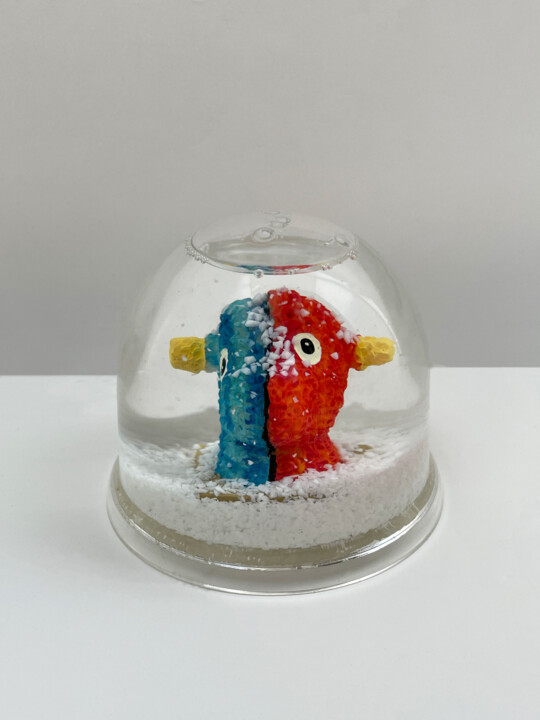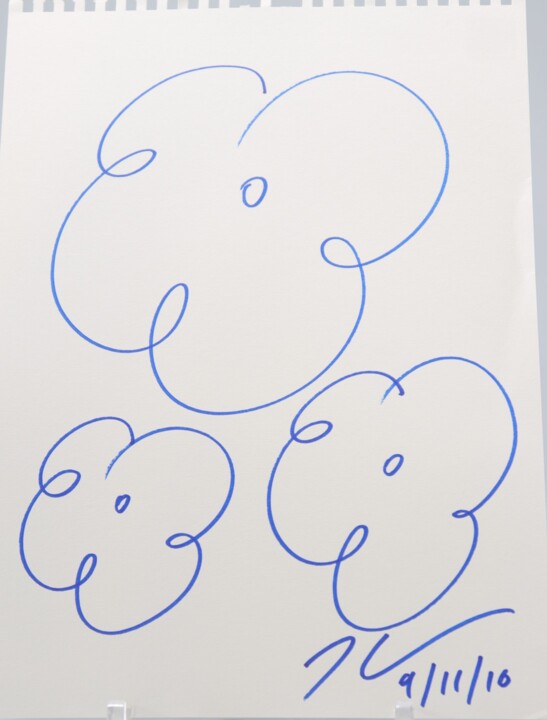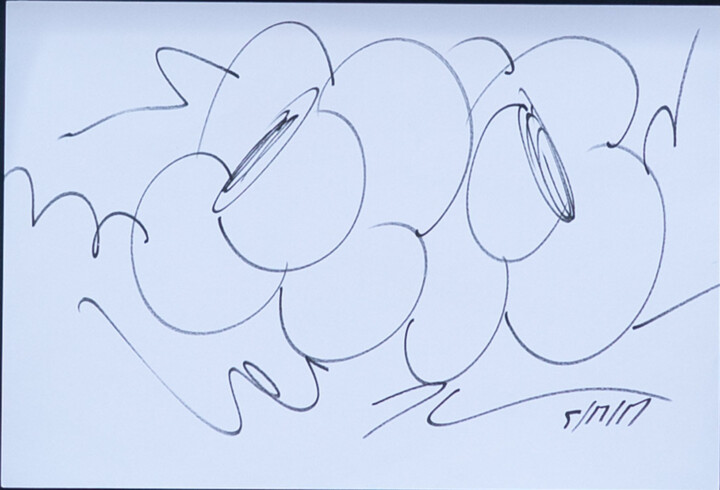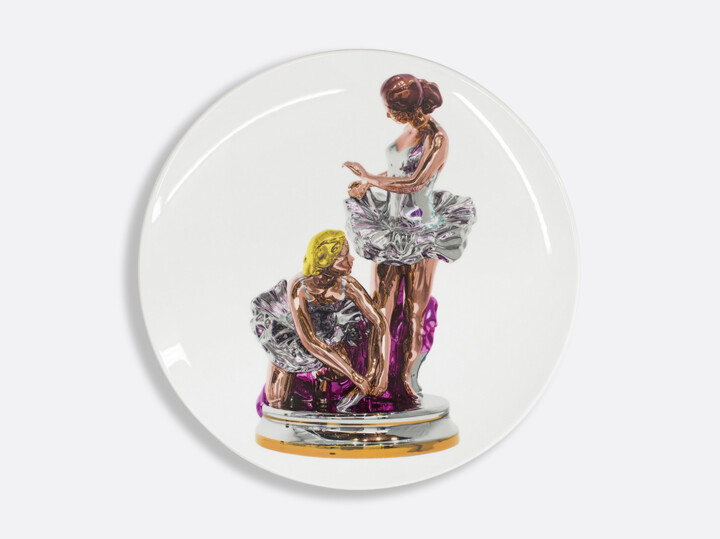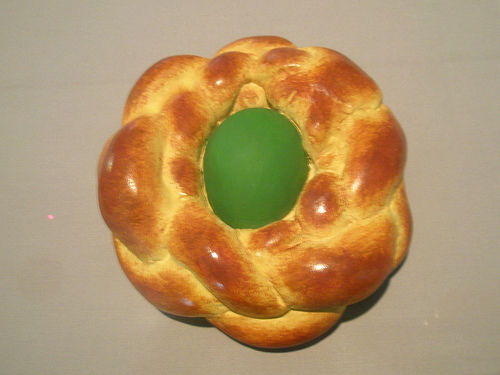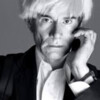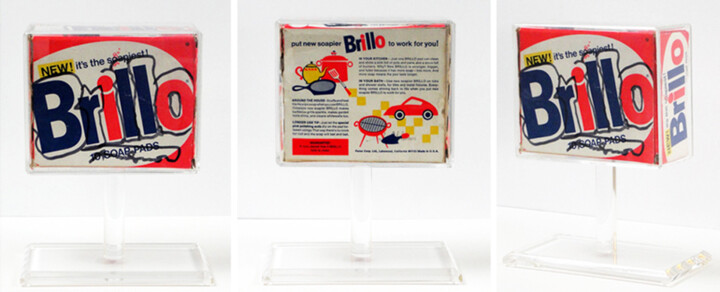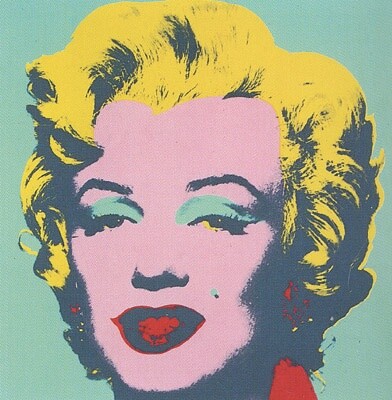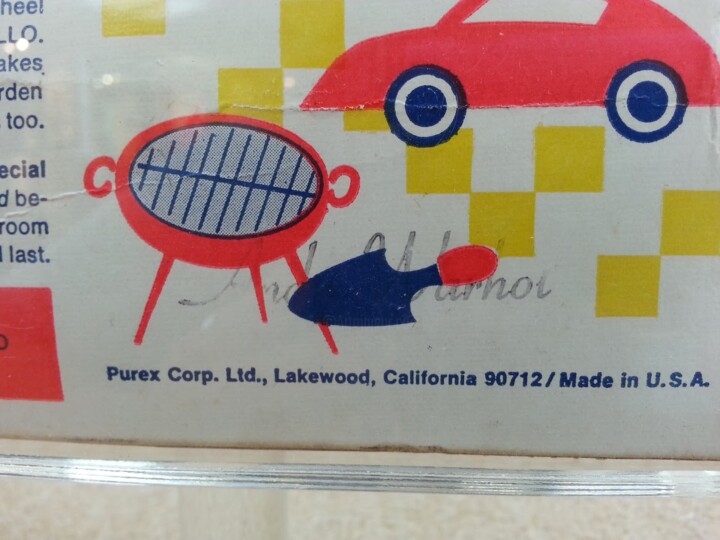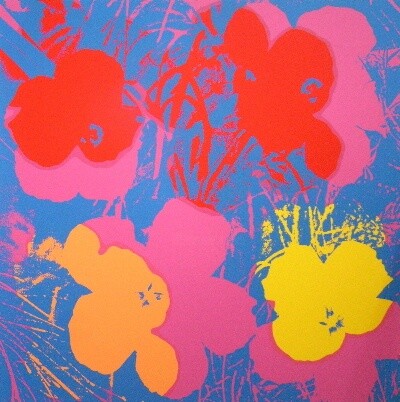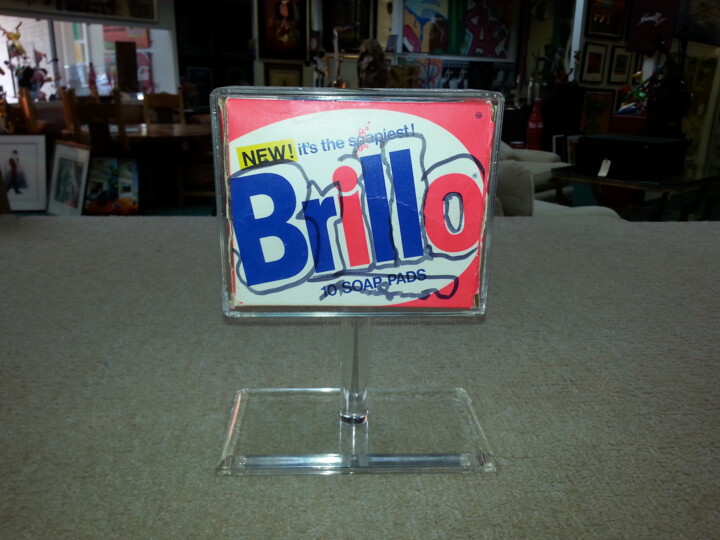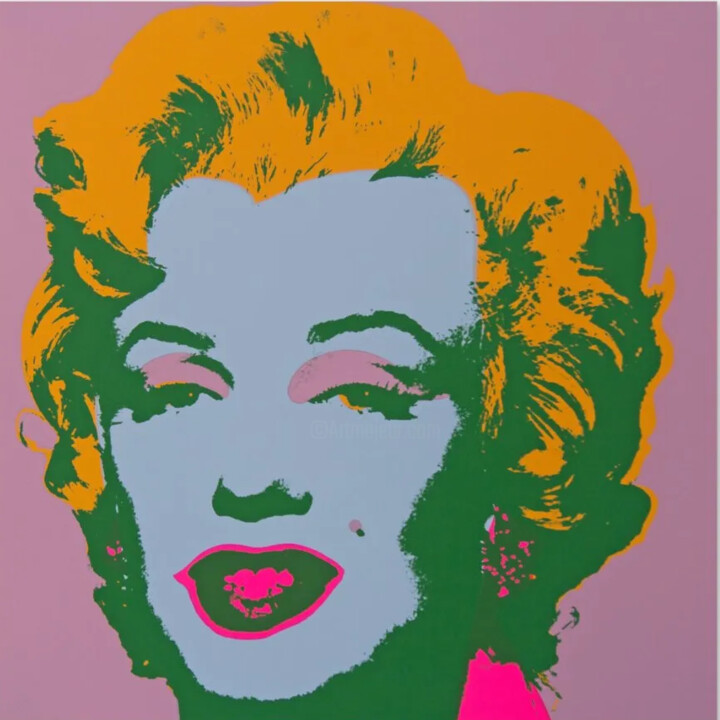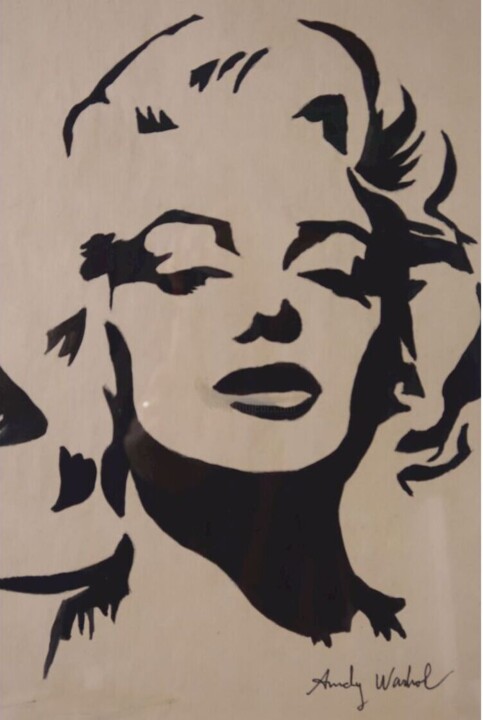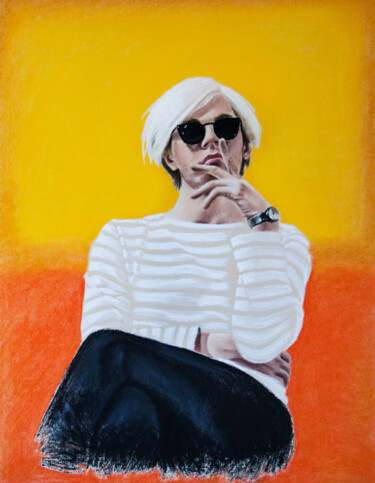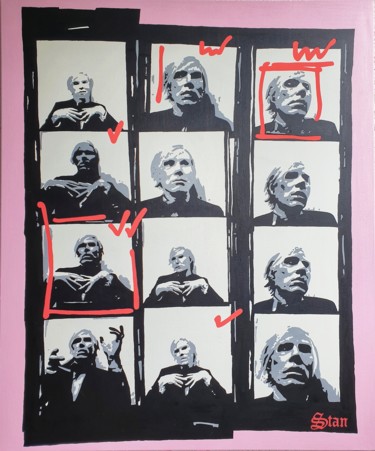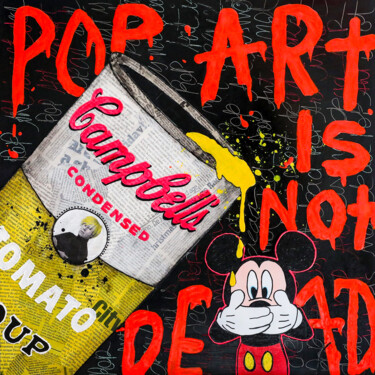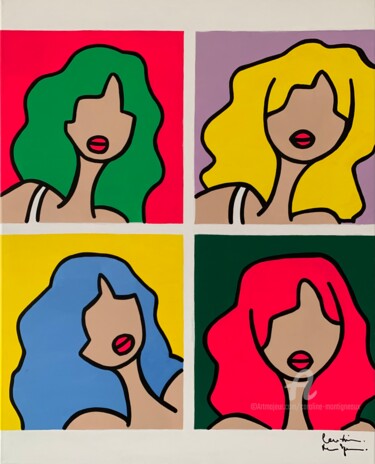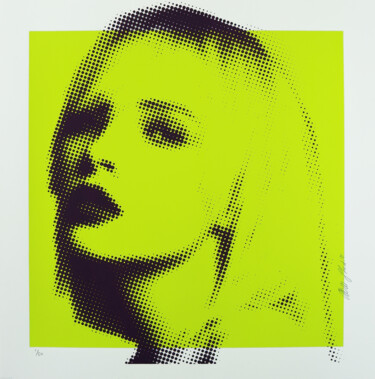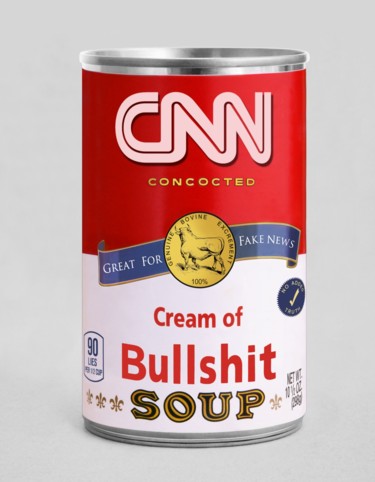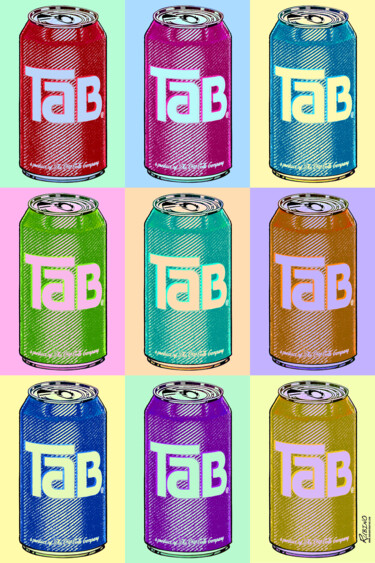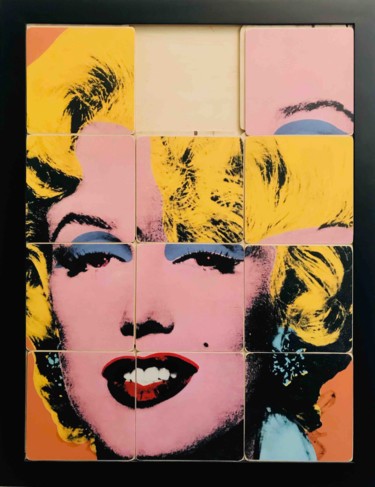Who was Eli Broad?
Eli Broad, born on June 6, 1933, and passing away on April 30, 2021, was an American entrepreneur and generous philanthropist. In June 2019, Forbes listed him as the 233rd wealthiest individual globally and the 78th wealthiest in the United States, estimating his net worth at approximately $6.7 billion. He gained recognition for his philanthropic dedication to reshaping public K–12 education through the charter school approach, supporting scientific and medical research, and promoting the visual and performing arts.
Who is Edythe Broad?
Edythe Broad, formerly known as Edythe Lawson and born in 1936, is an American philanthropist and art enthusiast. In collaboration with her late husband, Eli Broad (1933-2021), she has amassed an impressive collection of art comprising approximately 2,000 pieces, with a combined estimated value exceeding $2 billion. Additionally, the couple has been ardent supporters of various arts initiatives, including the Los Angeles Opera and The Broad.
The Broad
The Broad, situated on Grand Avenue in the heart of Downtown Los Angeles, stands as a modern art museum. This institution derives its name from the generous contributions of Eli and Edythe Broad, who funded the construction of the museum building, a project totaling $140 million, to house their impressive art collections. Visitors have the opportunity to explore the museum's permanent collection galleries at no cost as general admission is complimentary. Nevertheless, it's worth noting that certain events hosted by the museum may incur admission fees, which can vary depending on the specific exhibition or event in question. The museum officially opened its doors to the public on September 20, 2015.
Starting in 2008, Eli and Edythe Broad, along with the Broad Art Foundation, embarked on a quest to find a suitable location for their art collection's museum. By November 2008, word got out that Eli Broad had approached Beverly Hills with the idea of constructing his museum at the southeast corner of Wilshire Boulevard and Santa Monica Boulevard. By January 2010, he unveiled his consideration of a 10-acre plot on the campus of West Los Angeles College, just outside Culver City. Simultaneously, in March 2010, the Santa Monica City Council gave preliminary approval to lease a 2.5-acre city-owned parcel adjacent to the Santa Monica Civic Auditorium to Eli Broad for a symbolic $1 a year for 99 years, with an additional contribution of $1 million toward design costs. Broad would have borne the remaining cost, estimated to be between $50 million and $70 million.
It wasn't until August 2010 that Eli Broad officially announced his intention to build the museum in Downtown Los Angeles. He committed to a $7.7 million payment for a 99-year lease, officially categorized as a grant, which funded affordable-housing units at The Emerson, a neighboring high-rise residential tower. The agreement also included an $8.5-million government contribution to cover the museum's outdoor plaza and government reimbursements of up to $30 million to offset Broad's expenses for the museum's underground parking garage, which will eventually become government-owned.
In 2010, an architectural competition was held, inviting six architects to present initial designs for the project. The contenders included Dutch architect Rem Koolhaas and his Office for Metropolitan Architecture, Swiss architects Herzog & de Meuron, Parisian architect Christian de Portzamparc, Japanese architects Ryue Nishizawa and Kazuyo Sejima of SANAA, and the New York-based firm Diller Scofidio + Renfro. Ultimately, Diller Scofidio + Renfro were chosen to design the museum, encompassing approximately 120,000 square feet of exhibition space, offices, and a parking garage.
In February 2015, Eli and Edythe Broad offered a public preview of the new building, drawing in around 3,500 visitors. The museum had its grand opening on September 20, 2015, with the Broads personally inaugurating the space. The guest list included notable figures like Bill Clinton, Reese Witherspoon, Matthew Perry, Heidi Klum, Larry King, and many more celebrities.
The Broad occupies a state-of-the-art building crafted by the architectural firm Diller Scofidio + Renfro, in partnership with Gensler and the structural engineering expertise of Leslie E. Robertson Associates. This architectural marvel, with an estimated price tag of $140 million, stands adjacent to Frank Gehry's iconic Walt Disney Concert Hall. The design of The Broad museum is a deliberate contrast to the Concert Hall's bright, metallic, perforated exterior, while still paying homage to its architectural significance by featuring a porous, "honeycomb-like" exterior. This design concept is aptly named "the veil and the vault."
"The veil" is a translucent shell enveloping the entire structure, permitting the filtration and transmission of natural daylight into the indoor spaces. This skin comprises 2,500 rhomboidal panels constructed from fiberglass-reinforced concrete, supported by a robust 650-ton steel substructure. Contrarily, "the vault" forms the core of the building, serving as a dedicated space for storage, laboratories, curatorial areas, and offices. Encased within the "veil," the "vault" is a concrete body that remains surrounded on all sides by the airy, cellular exoskeleton structure of the "veil." This unique architectural feature spans the length of the gallery, providing filtered natural daylight.
Spanning three stories, the museum boasts 50,000 square feet (4,600 m2) of exhibition space on two levels, featuring an impressive 35,000 square feet (3,300 m2) of column-free gallery space on the third floor and an additional 15,000 square feet (1,400 m2) on the first floor. The roof incorporates 318 skylight monitors, allowing diffused sunlight to grace the interiors from the north. Inside the lobby, characterized by its non-Euclidean design, there's no traditional front desk; instead, visitor-services associates welcome guests equipped with mobile devices. The lobby and exhibition spaces are seamlessly connected by a 105-foot escalator and a glass-enclosed elevator.
Museum Plaza
In early 2014, blueprints were unveiled for a sprawling 24,000 square feet (2,200 m2) public plaza adjacent to The Broad, to be overseen and maintained by the museum as part of its agreement with the city. Designed by the museum's architects, Diller, Scofidio + Renfro, in collaboration with landscape architect Walter Hood, this plaza, along with other streetscape enhancements, carried an estimated price tag of $18 million, with approximately $10 million allocated from redevelopment funds and $8 million funded by the museum itself. Notably, the plaza features a grove of century-old Barouni olive trees.
Construction Challenges
The construction of The Broad faced unconventional challenges, particularly regarding the fabrication of its distinctive "veil" facade. These complexities led to construction delays, prompting a lawsuit in 2014. The museum sued German fabricator Seele GmbH, Zurich American Insurance Company, and the Fidelity and Deposit Company of Maryland for alleged damages totaling $19.8 million, citing the failure to deliver facade components as scheduled. Subsequently, The Broad and Seele reached an agreement to continue construction on the museum while deferring the resolution of their dispute for a later date.
Collection
The Broad is home to an extensive collection of nearly 2,000 contemporary art pieces, showcasing the talents of 200 diverse artists. Among these accomplished creators are renowned figures such as Cindy Sherman, Jeff Koons, Ed Ruscha, Roy Lichtenstein, and Andy Warhol, which notably includes a 1963 "Single Elvis" by the latter. The acquisition of "Single Elvis" by the museum in 2015 had a significant impact on the prices of pop art, sending them to unprecedented levels.
In addition to these iconic works, the museum boasts other remarkable installations that have left a lasting impression. These include Yayoi Kusama's mesmerizing "Infinity Mirrored Room – The Souls of Millions of Light Years Away" (2013), Ragnar Kjartansson's expansive nine-screen video masterpiece "The Visitors" (2012), Julie Mehretu's impressive 24-feet-wide canvas "Beloved (Cairo)" (2013), and Goshka Macuga's thought-provoking photo-tapestry "Death of Marxism, Women of All Lands Unite" (2013). It's worth noting that the museum holds the world's largest collection of Cindy Sherman's works, with a staggering 129 pieces.
Opinions about the collection have varied, with some critics suggesting it contains a surplus of "high-end trash." However, it's also acknowledged that amid the mix, there are undeniably outstanding works of art. Furthermore, the building serves as the central hub for the Broad Art Foundation's lending library of contemporary artworks, solidifying its role as a vital resource for the art community.
Eli and Edythe Broad Art Museum
The Eli and Edythe Broad Art Museum, often referred to as MSU Broad or BAM, stands as a nonprofit contemporary art institution meticulously designed by the renowned architect Zaha Hadid. It graces the campus of Michigan State University in East Lansing, Michigan, and officially opened its doors to the public on November 10, 2012.
At the heart of the museum's dynamic appeal is its rotating exhibition schedule, which ensures a steady flow of fresh, innovative shows. MSU Broad's curatorial focus is global in scope, with a particular emphasis on emerging and mid-career artists. The exhibitions predominantly feature contemporary artists, including those pursuing their Master of Fine Arts degree at Michigan State University, alongside selected works from the museum's collection. The MSU Broad takes pride in organizing a multitude of programs, numbering in the hundreds, catering to diverse age groups, and all of these events and programs are open to the public at no cost. Admission to both the galleries and community events is entirely free for all visitors.
The establishment of the MSU Broad Art Museum was significantly bolstered by a generous gift from Eli and Edythe Broad. While the museum is contemporary in its focus, it houses an extensive collection of historical artworks inherited from the Kresge Art Museum, Michigan State University's former art museum, upon its closure. This comprehensive collection encompasses over 10,000 pieces and continues to grow. It represents a wide spectrum of artistic expressions spanning from ancient times to the contemporary era, transcending geographical boundaries and encompassing various artistic mediums. Noteworthy holdings include Ancient Greek and Roman antiquities, pre-Columbian sculptures and vessels, Medieval and Renaissance illuminations, Old Master paintings, 19th-century American paintings, 20th-century sculptures by luminaries like Alexander Calder and Jenny Holzer, as well as works by contemporary artists such as Chuck Close and Ann Hamilton. The MSU Broad's primary focus for collection growth and acquisitions is on modern and contemporary works, particularly those created after 1945.
Furthermore, the museum achieved cinematic recognition as a filming location for portions of the movie "Batman v. Superman: Dawn of Justice" in October 2016.
The Broad Art Museum, an architectural masterpiece conceived by Zaha Hadid, stands as an iconic representation of innovative design. Crafted from a combination of steel and concrete, its distinctive exterior features pleated stainless steel and glass elements, creating an awe-inspiring structure. The building's structural system seamlessly blends steel framing with concrete shear and bearing walls. Inside, you'll find floors crafted from structural concrete, finished with polished concrete in some areas and wood in the galleries.
The exterior cladding employs a rainscreen system, where sheathed steel framing is adorned with folding and pleated stainless steel panels. High-performance glazing is used for windows, doors, and skylights, ensuring efficiency and aesthetics. Of the total 46,000 square feet (4,300 m2) of space, an impressive 70% is dedicated to exhibition areas, including unique spaces like the Education Wing and the Benefactor's Gallery. The building's movement and circulation areas are marked by architectural concrete, creating a fluid and interactive experience for visitors. The layout spans three levels: lower, ground (main), and second, with the highest point reaching approximately 38 feet on the west side (Minskoff Gallery) and sloping down to about 24 feet on the east side (Education Wing). The central focal point is the floating staircase, serving as a hub from which galleries radiate. On the second level, you'll find captivating views of both the campus and downtown East Lansing. The museum seamlessly connects to an expansive outdoor sculpture garden, an extension of the east entrance courtyard, as well as a spacious pedestrian plaza at the west entrance. Additional spaces within the museum encompass administration offices and a gift shop.
The design philosophy of The Broad is deeply rooted in fostering a sense of community. It strategically positions internal galleries and public spaces to facilitate meaningful interaction between the city, its residents, museum visitors, and the art itself. A visual connectivity is established with the town and Grand River Avenue, the bustling downtown of East Lansing, creating a dialogue between the galleries, plaza, and the cityscape. The museum serves as a gateway that connects the East Lansing community with the campus, exemplified by parallel doors linking the campus to the downtown area. The floating staircase further reinforces this connection, extending a visual link to Grand River Avenue through a two-story glazed window opening. Every opening integrated into the building envelope, including the exterior stainless steel pleating, reinforces the physical and visual connectivity between the museum, its visitors, and the surrounding environment.
The incorporation of environmentally sustainable elements within the building design earned it LEED certification in 2013, signifying a commitment to ecological responsibility. The extensive floor-to-ceiling windows strategically positioned throughout the structure harness the power of natural light, optimizing energy conservation throughout the day. Not only does this approach reduce energy consumption but it also enhances the comfort of occupants. The solar control system ingeniously taps into the sun's energy, serving dual purposes by providing lighting and heat, further augmenting the well-being of those inside.
Efforts to conserve energy extend to the heating, ventilation, and cooling system, which has been optimized for efficiency, consequently lowering overall energy usage while prioritizing occupant comfort. Smart sensors are deployed within the HVAC system and lighting, granting them the ability to adjust selected features based on occupancy. The plumbing system has been meticulously designed to minimize the wastage of freshwater, a crucial step in the quest for sustainability. To bolster these green initiatives, recycling stations have been strategically placed within the museum, acting as a means to reduce the volume of waste products entering the conventional waste disposal system.
History
On June 1, 2007, Michigan State University received a generous donation of $33 million from Eli Broad, an esteemed alumnus and Fortune 500 entrepreneur, along with his wife Edythe Broad, a dedicated philanthropist and art collector. This substantial contribution was made in collaboration with The Broad Art Foundation in Los Angeles and was intended to fund the construction of a more expansive art museum, as well as to establish an endowment for exhibitions. The new museum was designed to encompass the art collection previously housed in the Kresge Art Museum, which was located within the art department building of Michigan State University, known as the Kresge Art Center.
During the June 15 meeting of the MSU Board of Trustees, approval was granted for the construction of the museum. Initial plans had included the demolition of the former museum, but a decision was later made to relocate it to another site—the Paolucci Building, a former section of the MSU School of Home Economics. The selection of the building's design resulted from a competitive process, with the project awarded to the acclaimed architect Zaha Hadid. The total project cost, which encompassed site fees and other associated expenses, amounted to an estimated $40 to $45 million.
In December 2010, Michael Rush was appointed as the founding director of the museum. Tragically, Michael Rush succumbed to pancreatic cancer on March 27, 2015. Following his tenure, Marc-Olivier Wahler assumed the role of director on March 9, 2016.
Following the approval of the museum, a selection process was initiated, which initially identified 10 semifinalist architectural firms from a pool of approximately 30 contenders. Out of these semifinalists, five distinguished architectural firms were chosen to submit their proposals for the design competition. The envisioned building was to encompass a minimum of 26,000 square feet (2,400 m2) of gallery space, accommodating both permanent and temporary exhibitions. These new facilities were envisioned as a means for MSU's art museum to expand its educational offerings and programming, including lectures by visiting scholars, curators, artists, and faculty; seminars; docent training; and special activities tailored for families and school groups. The five finalists in the competition were as follows:
- Zaha Hadid – London
- Coop Himmelb(l)au – Vienna/Los Angeles
- Morphosis – Santa Monica
- Kohn Pedersen Fox Associates, PC – New York
- Randall Stout Architects, Inc. – Los Angeles
On January 15, 2008, the selection committee officially announced Zaha Hadid as the chosen architect.
Construction on the museum commenced on March 16, 2010, marked by a groundbreaking ceremony attended by Eli Broad and Zaha Hadid. Originally slated to open on April 21, 2012, the official dedication was postponed to November 10, 2012, for reasons that included "material supply delays and the priority placed on involving students in opening activities."
For construction management services, Barton Malow Company from Southfield, MI employed unconventional building techniques to ensure the feasibility of construction given the unique design of the museum. The Executive Architect of the building is Integrated Design Solutions from Troy, MI.
The museum's striking angular facade is crafted from pleated stainless steel and glass, conceived to give the building an ever-evolving appearance that piques curiosity without fully revealing its content, as described by Zaha Hadid Architects.




 Selena Mattei
Selena Mattei

